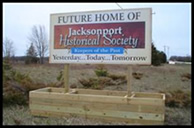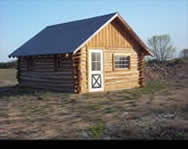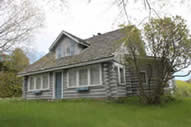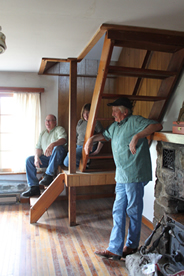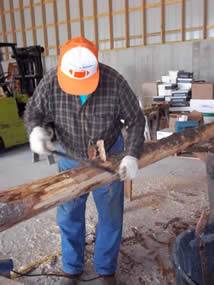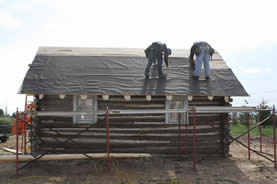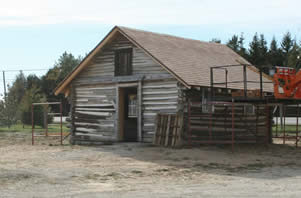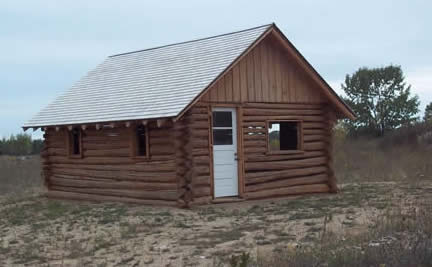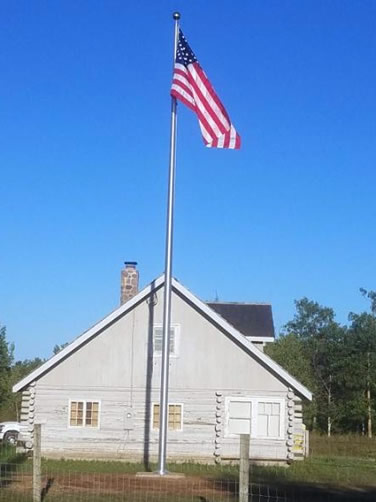
Jacksonport Historical
Society Shows
Patriotic Pride
Thanks to Dick Birnschein the museum property now has a new flag pole to display the nations colors.
Do You Know What This Is?
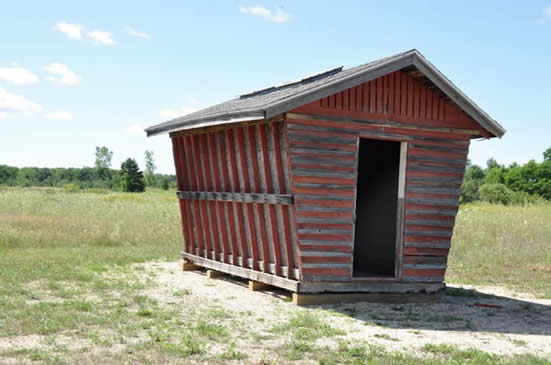
While driving through the countryside you occasionally see an unusual outstanding building and perhaps you have also noticed there is one at the Jacksonport Historical Site! This unusual building is a corn crib. Corn cribs were originally built on the farm to store and dry whole corn, still on the cob, with (or without) the husk. Although the design of the corn crib varied from place to place, they all shared similar characteristics. Dave Peterson donated this building to the Jacksonport Historical Society and moved to its current location on July 1, 2016. The wooden corn cribs were usually about 15 feet long, by 4 feet wide at the bottom and about 11 feet tall. Slated walls on all four sides were a must and all were elevated off the ground to keep critters from getting into the corn and destroying it. The slatted walls allowed for good air circulation around the entire crib, which is essential for drying out corn. Most cribs had two small “access doors’ at the very top which allowed the farmer to drop in corn from the day’s harvest without having to open the front door. Most farm families painted their cribs to match the workshop next door, barn or even their home.
Addition to JHS Museum Property
Jim and Mary Lou Stanke have donated their log home on Loritz Road to the Jacksonport Historical Society. This home stands on the farm once owned by Joseph and Martha Loritz. They had milk cows and farmed the land along with 20 acres of cherries, 10-15 acres of apples and a five acre patch of strawberries. During the depression the Loritz family had a $6,500 loan to pay off. Even though picking these strawberries was a back breaking job the family picked and shipped the strawberries to Chicago, packed on top of the iced boxes of fish. They paid the loan off in four years with the strawberries!! Joseph and his sons Harry and George also cut logs from their woods with a two-man cross-cut saw. It is from these logs which in 1925 they built this log home. The Loritz home still stands today on a strong foundation. Indeed we are grateful to the Stankes for donating this home to us.
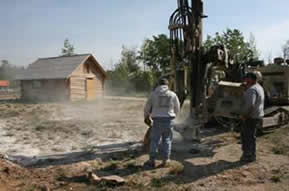
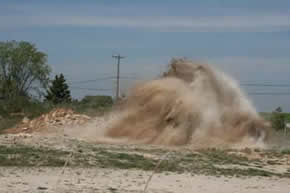
Preparing to blast the rock for foundation Clearing the location for house
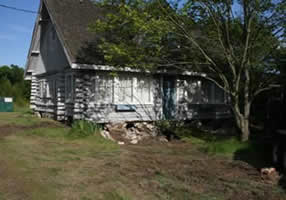
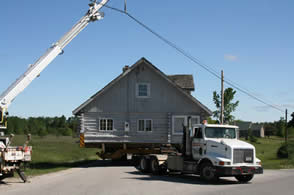
Getting the house ready for the move Moving day June 2012
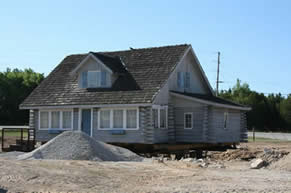
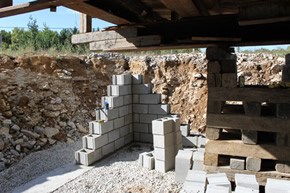
Placing the Lortiz house on property First corner layed for foundation
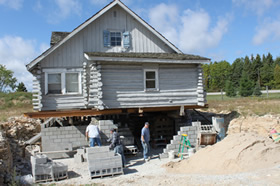
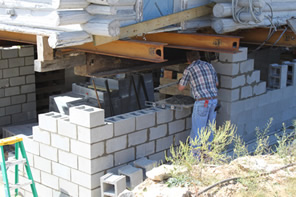
Getting there! Almost there!!!
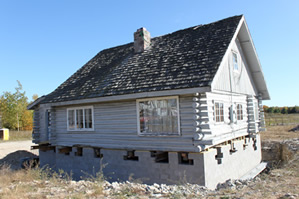
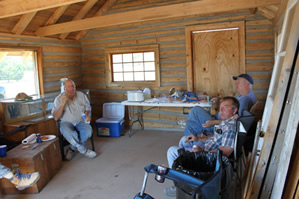
Cement block foundation Sept. 2012 We are tired and hungry!
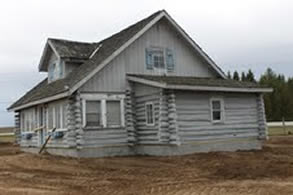
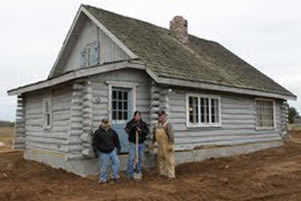
Backfill completed Nov. 3, 2012 Job well done Nov. 3, 2012
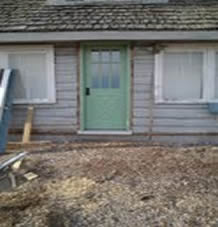
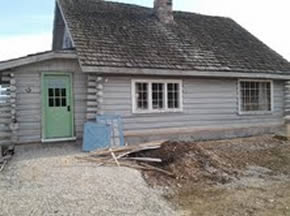
New doors installed April 23, 2014
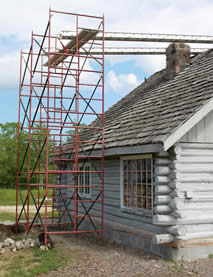
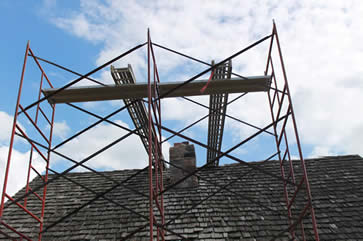
Rebuilding the chimney on the Loritz house June 2014.
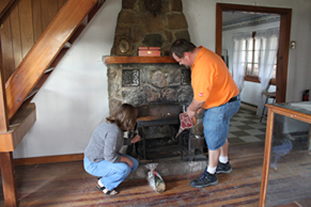
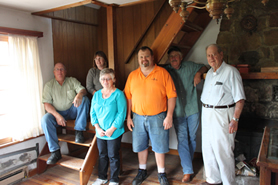
Site Plan Committee members and JHS Board members met to plan the opening of the Loritz Log Home to the public next summer. Volunteers are needed to help wash walls, painting, polishing, etc. before the cold weather "kicks" in. Would you like to help these folks fulfill their desire to open the Loritz Log Home and 1880's Log Cabin next summer????
I
The Loritz house was open to the public for the first time on May 23rd and 24th, 2015 and again on August 2, 2015 along with the Cote cabin.
If you weren't able to stop by, this is what you missed.
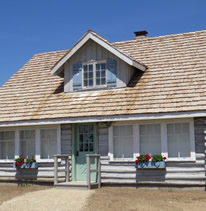
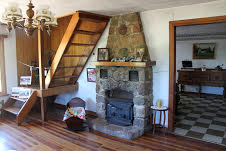
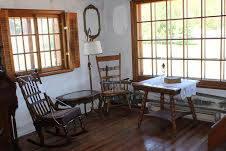
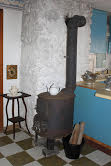
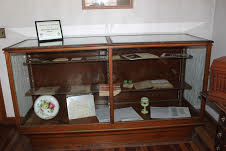
Cote Cabin- First Building Moved to
Museum Property
In October of 2008 the Jacksonport Historical Society became the owners of 4.3 acres of land on the South edge of Jacksonport on Highway 57. This property was originally owned by Joseph and Margaret Smith in 1872. The Smiths built a large home which was a gathering place for friends and community members to visit and celebrate holidays and enjoy “Aunt Maggie’s” delicious meals. Now it is time to make this area a new gathering place for the community. A log cabin donated by Kevin and Debbie Magno, son and daughter-in-law of Marlene (Cote) and Napoleon Magno has been moved to the property. The property, on which this cabin sat is on the west side of County A just north of County V, was originally owned by Charles and Mary Reynolds in 1885. In 1933 the Episcopal Diocese of Fond du Lac purchased 60 acres from the Reynolds so the minister could earn some of his income by farming and also to build their church, vicarage, and guild hall. In 1935 Joe and Lena Urban purchased the piece of land where the log cabin was located. When the vicarage and guild hall burned in 1936 there is reference to “Father Hood now being comfortably housed in the Urban cottage nearby.” Historically this is the first reference we have to this cabin. In 1943 the Urbans sold this property to Joe and Lou Cote and then in 1989 Kevin, Joe and Lou’s grandson purchased the property from them. Now the little log cabin will be the beginning of another era in its new location in Jacksonport. It will be the start of the long awaited museum complex that the Jacksonport Historical Society has been working toward for many years. The Board of Directors has formed a site planning committee to oversee the renovation of the cabin and to further develop a complete site plan for the property. A finance committee has also been established to develop a financial plan for future construction. The Board of Directors is always looking for people who are willing to contribute their knowledge and talents to this endeavor. There will be many volunteer opportunities for one and all.
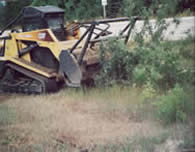
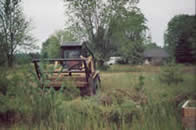
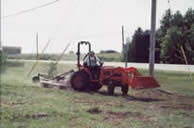
Cleaning up the property - Fall 2009


Cote Log Cabin


The Big Move - 2/16/2010
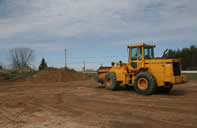
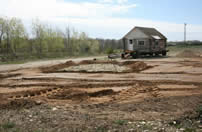
Preparing Location for Cabin - 5/1/2010
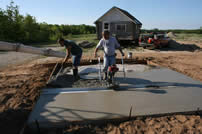
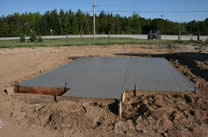
Pouring Cement for Foundation for Cabin - 5/27/2010


Cabin Set on Cement Foundation - 6/10/2010
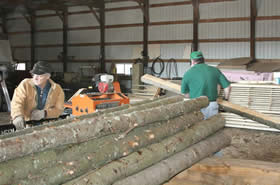
Preparing Logs for Cabin Roof - 4/9/11 & 4/12/11
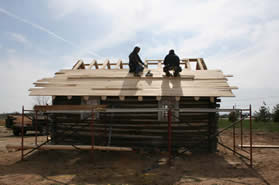
Roof Repair Underway - 5/12/11
Roof Repair Completed 5/17/11
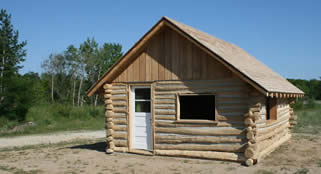
July 2011 Cabin Sand Blasted
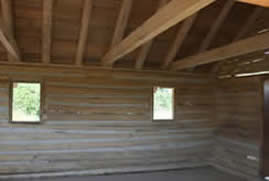
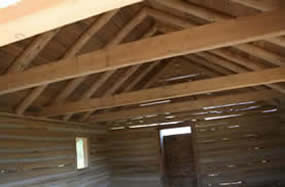
Interior Views after Sand Blasting
Cabin after Staining August 2011

Cabin Complete Fall 2011
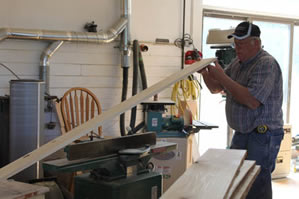
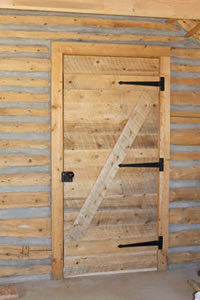
Darrel Birnschein making new doors for the Cote Cabin
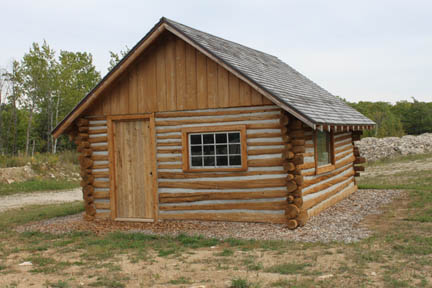
Finished view of the exterior of the Cote Cabin
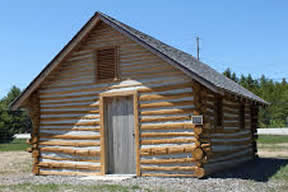
Plaque attached to Cote Cabin
"This log cabin once stood on the Jacksonport farm of Joseph and LaValla Cote, located at the western corner of County Roads A and V, and it is in their memory the cabin was donated to the Jacksonport Historical Society, Inc. and moved to this location in 2010. Originally a logger’s cabin built in the 1880s, it provided shelter to those clearing land in the area."

